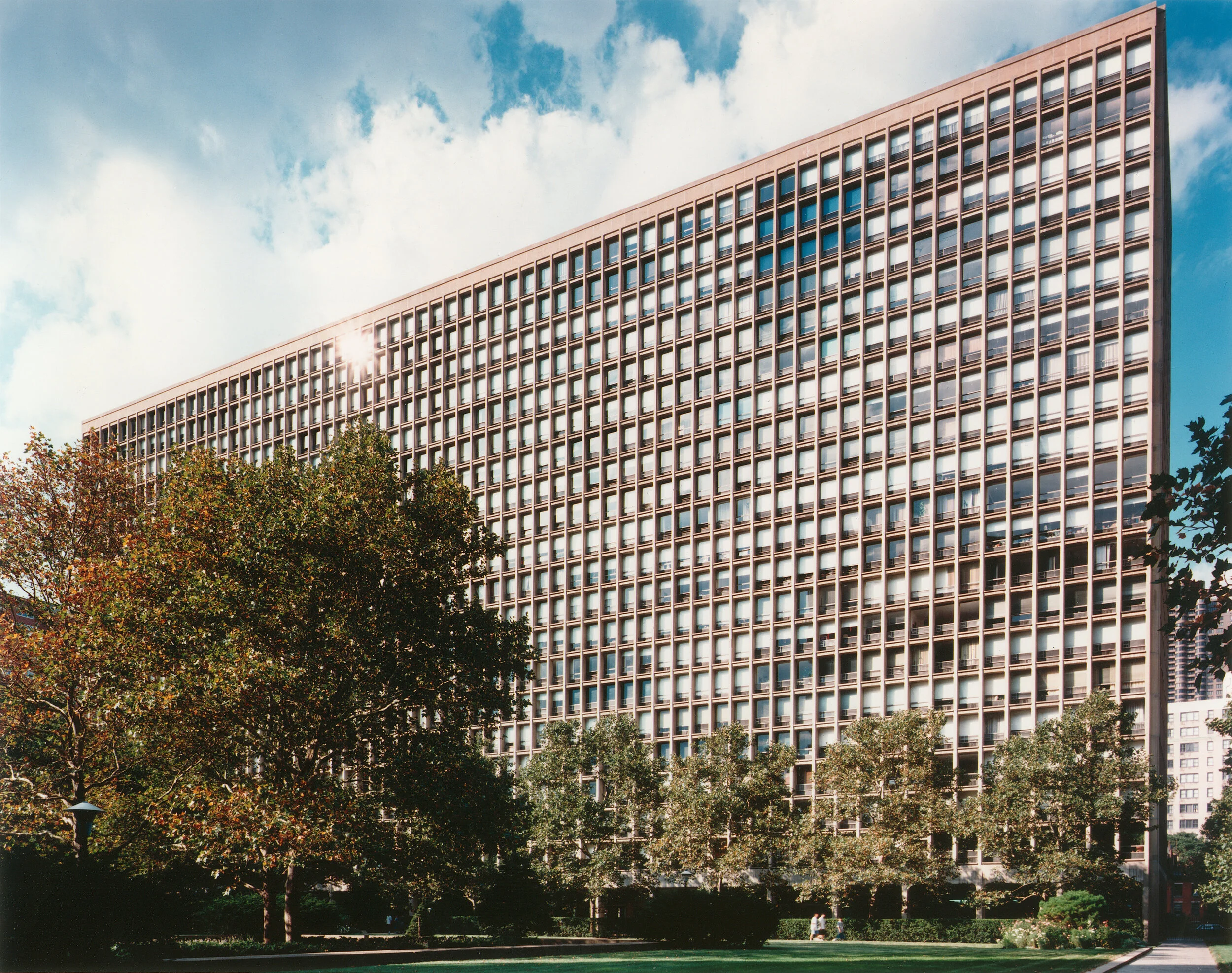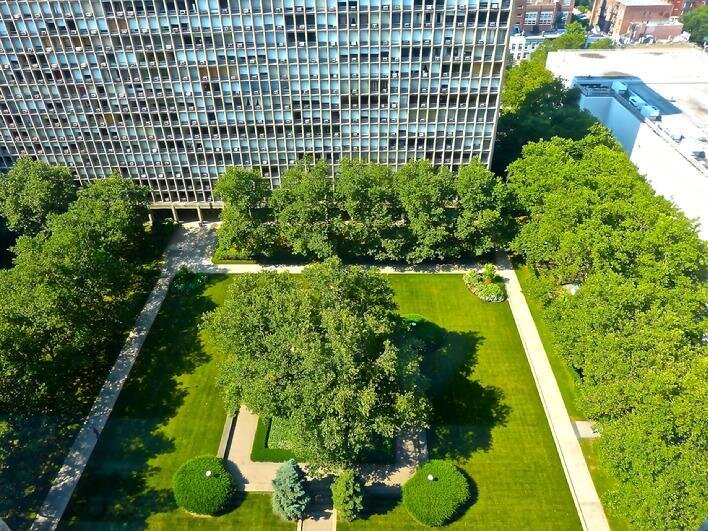
About Kips Bay Towers Condominium
Designed by architects I.M. Pei, S. J. Kessler and James Ingo Freed, in the brutalist style, the complex was completed in 1965…..
Designed and constructed (1960 - 1965) by the world renowned architect I.M. Pei, Kips Bay Towers Condominium is a seven acre property with two towers and a three-acre private park between them.
The buildings were constructed from concrete in the Brutalist style. The unique structure of the buildings afforded Pei the ability to provide each apartment with tall ceilings, ample living areas and large windows providing natural light into virtually every room.
The most unique attribute of the property, by New York City standards, is the large three acre garden which boasts several open lawns, seasonal flower beds and the park's original forty London Planetree’s as well as evergreens and weeping willows.
The 2018 renovation of the lobbies significantly enhanced the spacious interiors and outdoor porticos through which residents enter both towers.
Award-Winning Architecture
Architectural drawing of Kips Bay Plaza (Pei Cobb Freed & Partners)
Kips Bay Towers Condominium architecture was recognized by multiple organizations for outstanding architecture.
City Club of New York: Albert S. Bard Award 1965
U.S. Federal Housing Administration: Honor Award for Residential Design 1964 Kips Bay Plaza
U.S. Urban Renewal Administration: Honor Award for Urban Renewal Design 1964 Kips Bay Plaza











